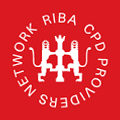Project description
Ferrum’s apartments are distinctive and unique. Exposed brick, concrete and pipework are offset with smooth wooden worktops, leather sofas, and vibrant soft furnishings. Views from south-facing apartments, in particular, are spectacular with wide-reaching views of London to the City, Richmond, and Surrey beyond. Social spaces boast a functional training gymnasium with everything from boxing bags and tyre flip to free weights. Ferrum’s gardens feature BBQ’s and dining areas – perfect for summer nights. If you work from home there’s a large resident lounge with 100mb/s wifi and charging pads. Finally the roof terrace with 360 panoramic views is one of our best yet.
Our mailboxes were designed to be integrated within the postroom that has been exclusively decorated by Japanese street artist Suiko.





