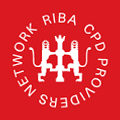Communal entrance doors
DAD combines precision construction with innovative styling for a unique approach to the design of entrance areas.

Bespoke entrance solutions
All our communal entrance doors are made to measure to respect your dimensions and design requirements. Chosing from any RAL colours, our high security communal steel doors can be fully glazed or laser cut to create exclusive glazed design, engraved and even more.
Our bespoke solutions integrate mailbox systems, entrance doors and corresponding accessories, resulting in a complete concept that works harmoniously with the architecture and interior design of any multi-occupancy building, whether it’s a private residence or a commercial property.

Secure & robust
No matter what challenges a building’s design may present, or special requirements a particular development may have, DAD can deliver a definitive solution that is secure and robust, yet sleek and seamless.

Secured by Design access control panel
Our communal doors feature as standard an Entrotec Secured by Design STS 202 Issue 1 BR2 tested & certified access control panel. Alternatively, if you project specifications require another type of access control system we can easily fit it on our doors.

Integrated mailboxes
All the models of mailboxes from our Side Panel Series can be integrated to your communal door to result in all in one solution for the entrance.

Lobby furniture
Every feature of a DAD entrance solution is precisely engineered and superbly finished. While many manufacturers use aluminium or composite, DAD makes all entrance doors in a durable and attractive electro galvanised steel. A range of corresponding accessories, such as notice boards, fire rated bins, cornice lighting, display panels and seats, can be added to create a fully-integrated lobby design to satisfy even the most demanding specification.

Would you like a quote?
Please fill the following form and our team will be in contact with you shortly to provide a comprehensive quote and drawings corresponding to your project.

